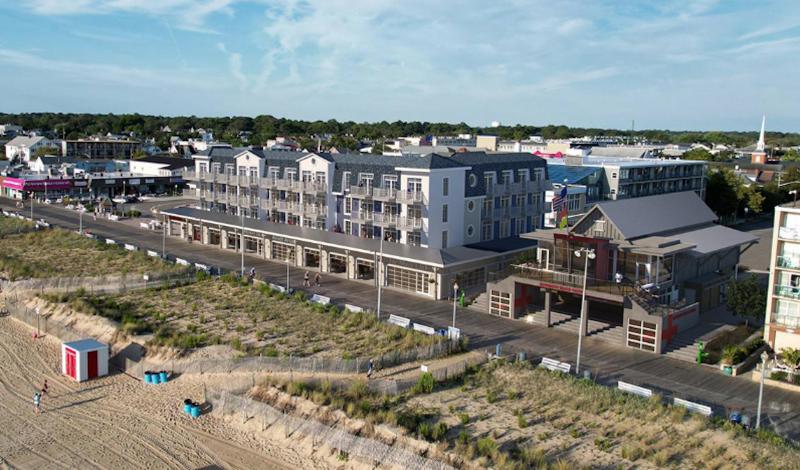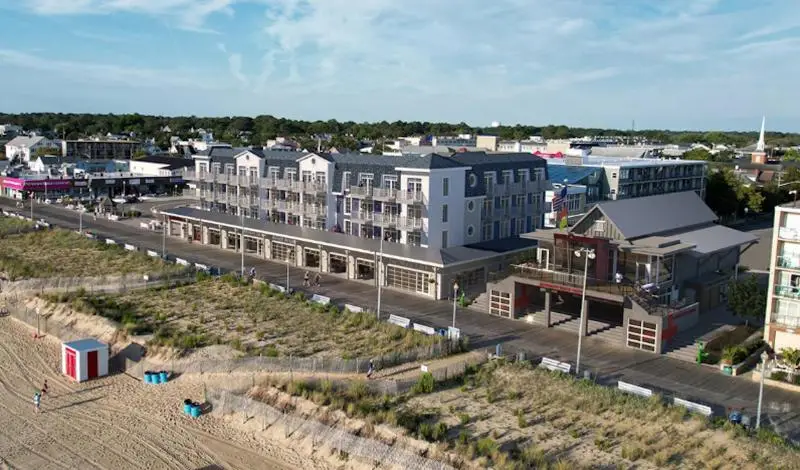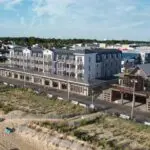-
 play_arrow
play_arrow
Radio Rehoboth

After addressing a few minor concerns related to vehicular access, the Rehoboth Beach Planning Commission voted in favor of moving the proposed One Rehoboth Avenue Hotel project from site-plan review to a public hearing.
The proposed 60-room hotel stretches the width of the block from Rehoboth Avenue to Baltimore Avenue and fronts the Boardwalk. It was first brought to the planning commission in late 2022. The property includes Grotto Pizza on the Boardwalk, the Sirocco Hotel, the former Dolle’s Candyland property and Kohr Bros. Frozen Custard.
As proposed, there would be underground parking, retail and restaurant areas at Boardwalk level, and three floors of hotel space.
There was a lengthy delay while the development group, a partnership between Grotto Pizza and Pennsylvania-based real estate developer Onix Group called One Rehoboth Avenue LLC, waited for a revision to the federal flood map to be formalized. The Federal Emergency Management Agency issued a letter in June saying the requested change had been approved. The planning commission wanted the revision in place before proceeding because of the underground parking.
In addition to the public hearing on the hotel, the planning commission set a public hearing on a lot consolidation that needs to happen. There was not sufficient time to issue public notices due to an early meeting for the planning commission in December, so the public hearing on both issues was pushed to early 2025.
87 Henlopen Ave.
The planning commission voted in favor of moving a partitioning request of 87 Henlopen Ave. to public hearing.
According to the report provided by Building Inspector Matt Janis, the existing parcel measures 150 feet by 91 feet for a total of 13,650 square feet. The plan is to partition the three lots into two lots of equal size, 75 feet by 91 feet. Each lot would comprise 6,825 square feet.
The two lots meet minimum lot dimensions required by code – each lot can fully contain a 4,000-square-foot rectangle, is at least 5,000 square feet and has at least 50 feet of frontage on the street.
As part of the partitioning, the existing house will be demolished.
Atlantic Crowne
The One Rehoboth Avenue Hotel isn’t the only Baltimore Avenue hotel before the city’s planning commission, as the Atlantic Crowne Hotel is coming back for site-plan review Friday, Dec. 6. The hotel is proposed for the north side of Baltimore Avenue on four 5,000-square-foot lots immediately west of the Atlantic Sands Hotel.
This hotel was first introduced in the summer of 2018 as a 40-room hotel called the Atlantic Crown Hotel and Retreat, and would have been a French-style boutique hotel. There was a disagreement between the applicant and the city’s board of adjustment on what should count toward the gross floor area, but ultimately those plans fell to the side after a Superior Court judge ruled in August 2021 that the porches, balconies, deck and staircases should be included as part of gross floor area calculations.
In early 2023, the hotel was back before the planning commission as the Atlantic Crowne. As proposed, it would have 55 rooms, stand four stories tall and have a ground-level restaurant and bar. In June 2023, the planning commission voted in favor of moving the hotel from project concept review to preliminary site-plan review.
Go to Source:https://www.capegazette.com/article/one-rehoboth-hotel-moves-public-hearing-phase/284234
Author: Chris Flood
Written by: RSS
Similar posts
Chart
Top popular

News Briefs 10/17/23
Board of Commissioners Workshop & Special Meeting – November 6

Six Sussex road projects considered in latest CTP
NFL Week 17 highlights: Packers, 49ers, Saints, Steelers win, Cardinals stun Eagles
Knicks vs. Cavaliers prediction, odds, line, spread, time: 2023 NBA picks, Nov. 1 best bets from proven model
Copyright 2023 East Sussex Public Broadcasting, Inc.






