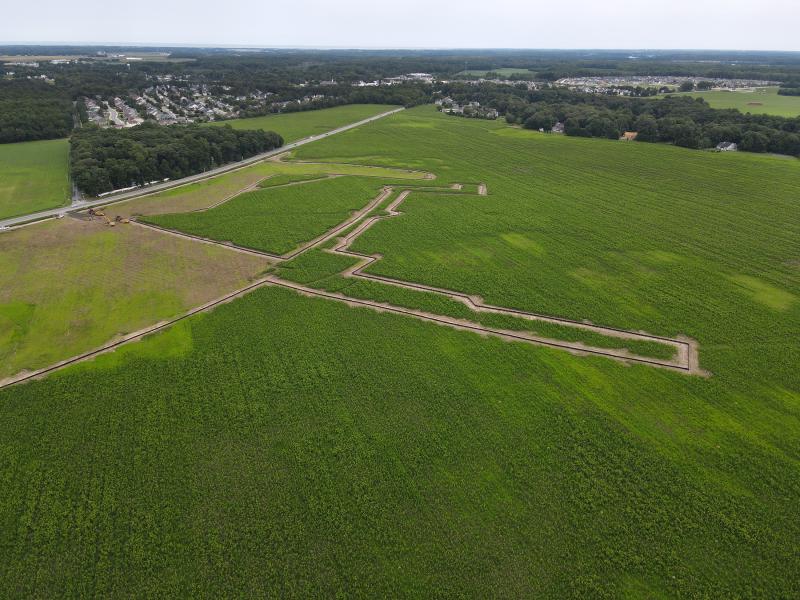-
 play_arrow
play_arrow
Radio Rehoboth

Just as work is beginning on Phase 1 of the Granary at Draper Farm development, the project’s developers began setting the wheels in motion for Phase 2 at the Milton Planning and Zoning Commission’s Aug. 20 meeting.
The commission unanimously granted preliminary approval to the plans, but not without additional homework to do before final approval. Among that work is updating the engineering plans, getting Delaware Department of Transportation approval for one of the streets being a dead-end street, detailing parking signs on the plans, complying with a traffic-impact study and clarifying the curbing as depicted to see whether it conforms to town code or a waiver is needed.
Phase 2 of the Granary would be adjacent to the ongoing Phase 1 at the northwest portion of the property. This phase would include more than 110 home sites, with a mix of townhouses and single-family detached homes, as well as four stormwater retention ponds and land for future commercial space. Phase 1 of the parcel contains 180 homes. All told, the Granary is planned to be built in 10 phases with a 20-year buildout, for a total of 1,350 homes on a 450-acre site off Sand Hill Road.
The Granary property was annexed into town in 2022 and is zoned R-2 with a large-parcel development overlay, which allows for some small commercial usage. Developer Convergence Communities is also planning to dedicate 55 acres of open space to the town, and the development will have an amphitheater, and a walking and biking trail.
At the commission’s Aug. 20 meeting, engineer Jamie Sechler said Phase 2 is in line with the Granary’s previously approved master plan. He said the main change between the preliminary plans and the master plan was the curbing, with the main streets having continuous curbing, while the interior streets serving the houses would have mountable curbs that residents can drive over.
That left the issue with the commission to determine whether it could move forward, since the different curbs would require an amendment to the master plan. Chair Richard Trask also questioned how using mountable curbs would affect drainage within the parcel.
Commissioner Don Mazzeo also questioned the layout of the streets, which he thought was confusing, particularly with the interior streets. Commissioner George Cardwell asked for the plan indexes to be cleaned up so information is easier to find.
Despite those issues, the commission deemed the plans sufficiently complete to move forward, pending resolution of the curbing issue. Convergence Communities will now move ahead with seeking approvals from state and local agencies related to the environmental and traffic management aspects of the plans before the application comes back to town council for final approval.
Go to Source:https://www.capegazette.com/article/granary-phase-2-site-plans-presented-milton-planners/279984
Author: Ryan Mavity
Written by: RSS
Similar posts
Chart
Top popular

News Briefs 10/17/23
Board of Commissioners Workshop & Special Meeting – November 6

Six Sussex road projects considered in latest CTP
NFL Week 17 highlights: Packers, 49ers, Saints, Steelers win, Cardinals stun Eagles
Knicks vs. Cavaliers prediction, odds, line, spread, time: 2023 NBA picks, Nov. 1 best bets from proven model
Copyright 2023 East Sussex Public Broadcasting, Inc.






